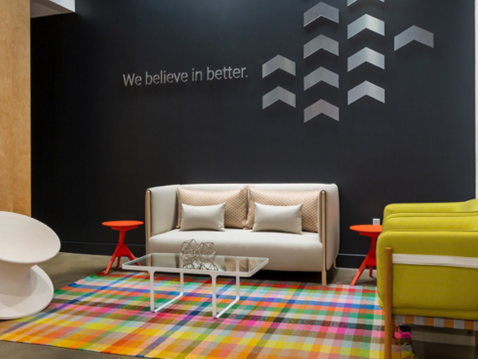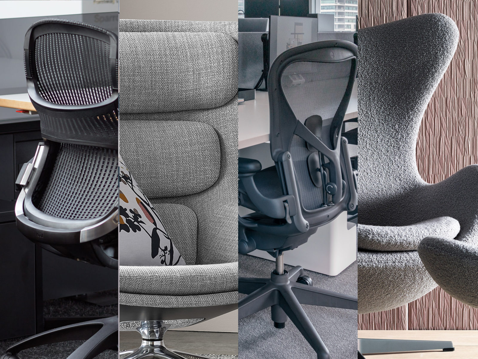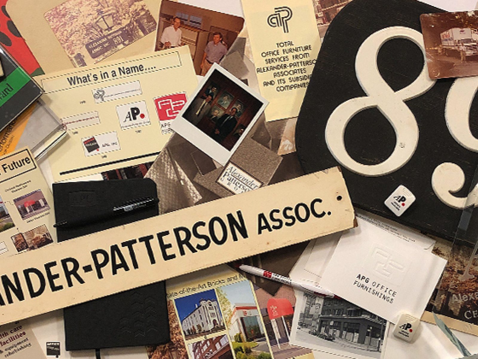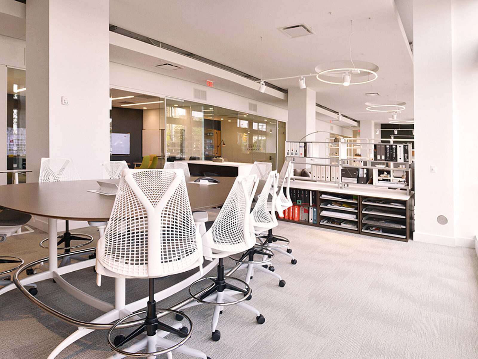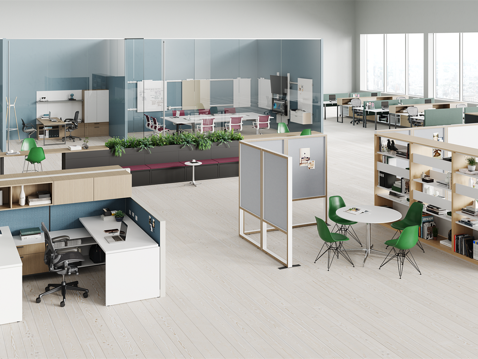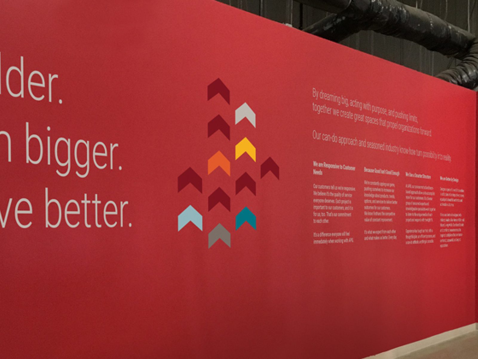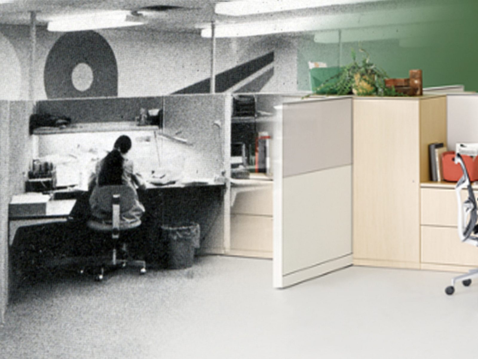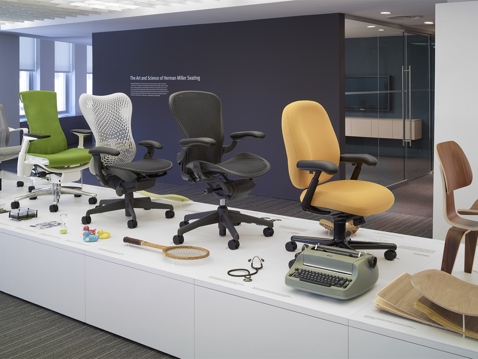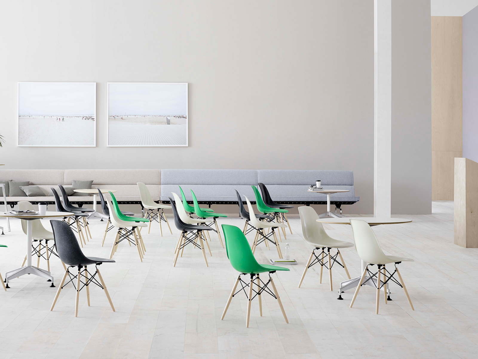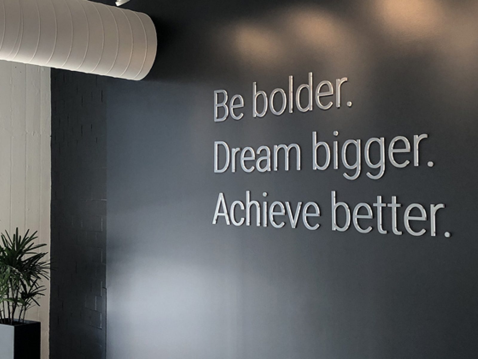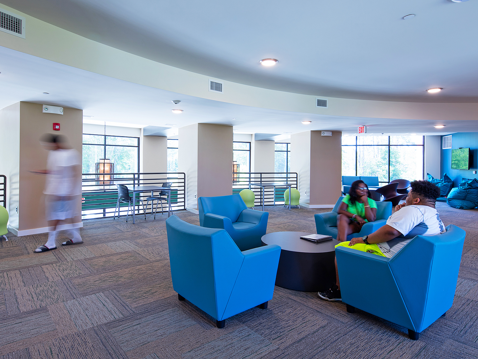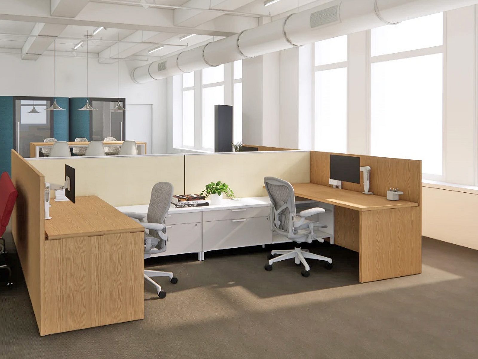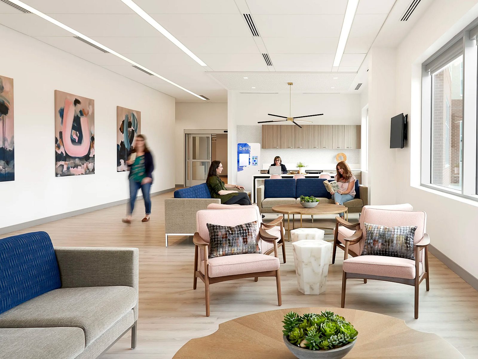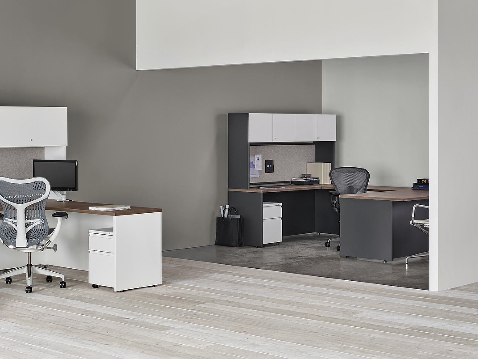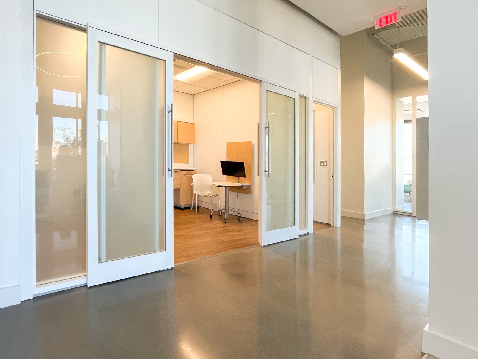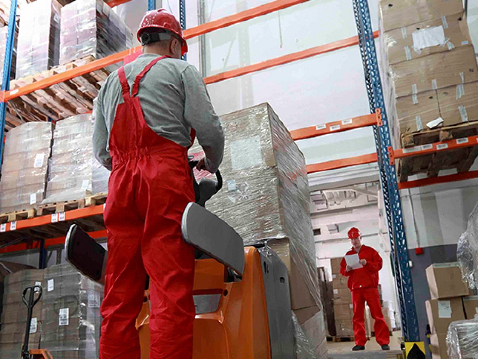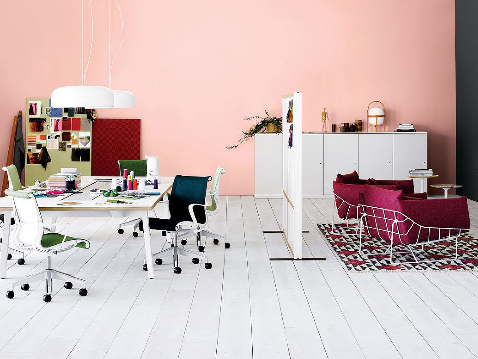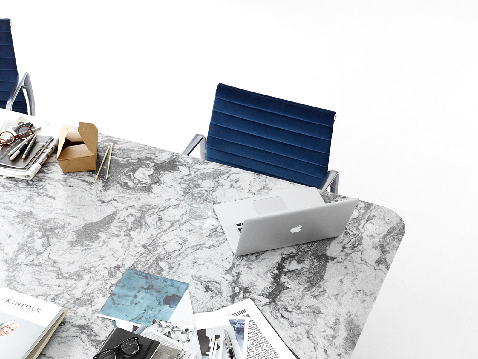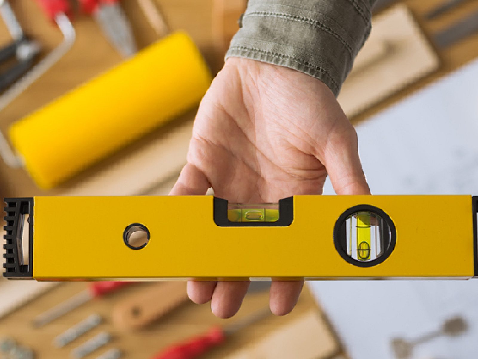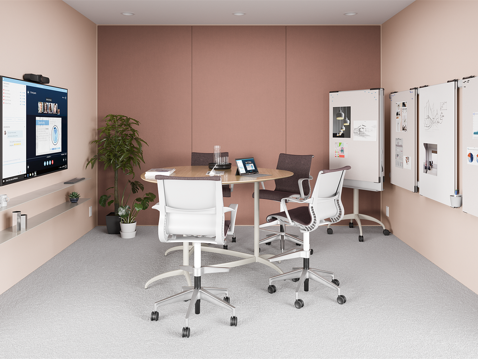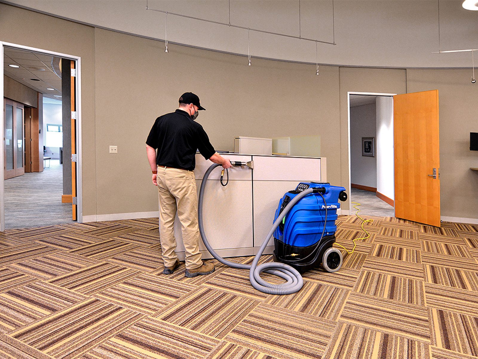Frontdoor Denver
This operative IT office in Denver resulted in broad furniture standards for future locations, with a fresh aesthetic and plenty of collaborative spaces.

APG designed spaces loaded with access to power and data for this tech-focused workspace. The industrial feel of the space was complemented with architectural power poles and Canvas workstations from Herman Miller. Connectrac wireways supply power and data to collaborative & training areas, minimizing the need for core drilling.
The Memphis Business Development Manager and Designer were on site for predesign meetings and initial demo walkthrough. Inspiration boards were created to help potential new hires envision the space they would be working in.
An APG Project Manager was on site for the duration of project, punch walkthrough, and final days of installation. APG Designer and BDM remain available to the facilities manger as needed, even 2 years post install.
Because additional expansion plans for this location were paused, we stored a small amount of product. These items were inventoried, used for the Seattle project, and shipped to the installation warehouse there from Denver.

