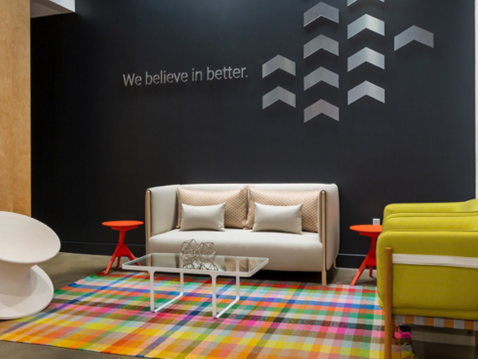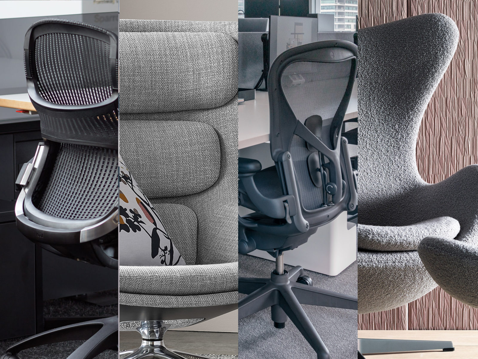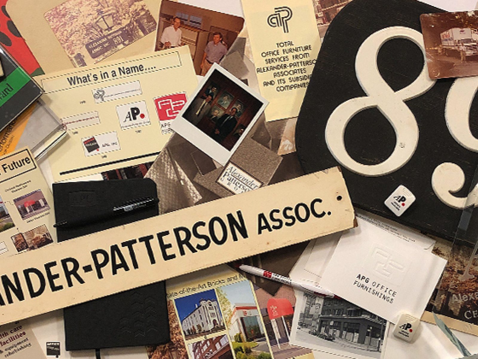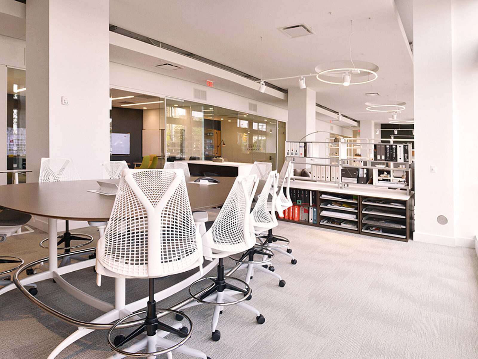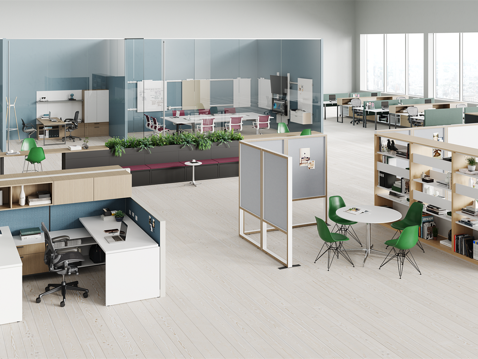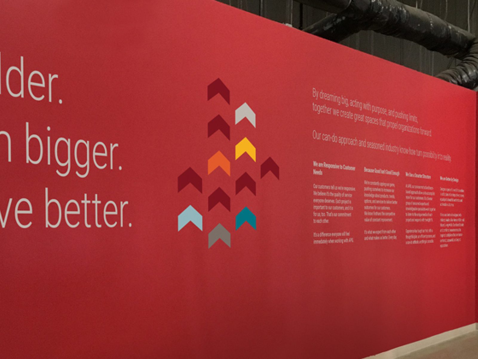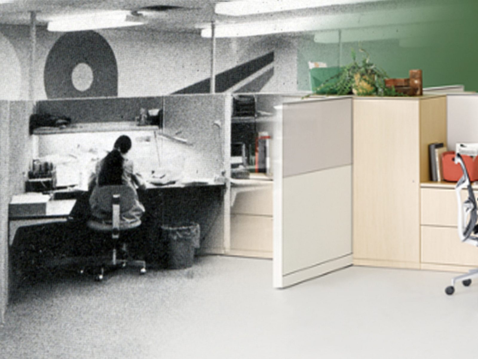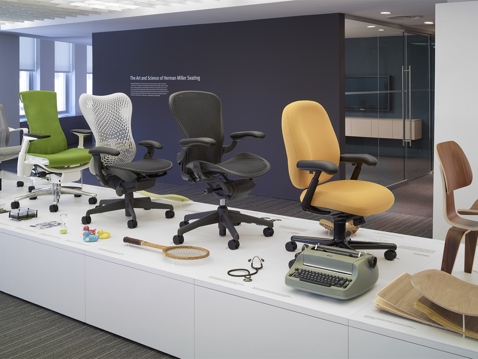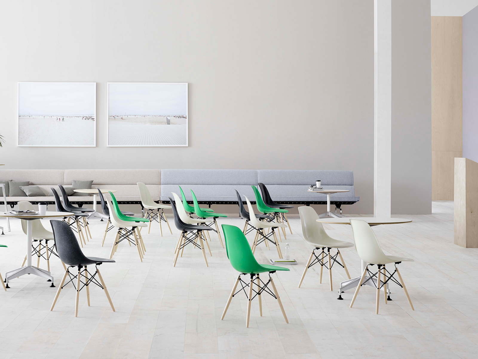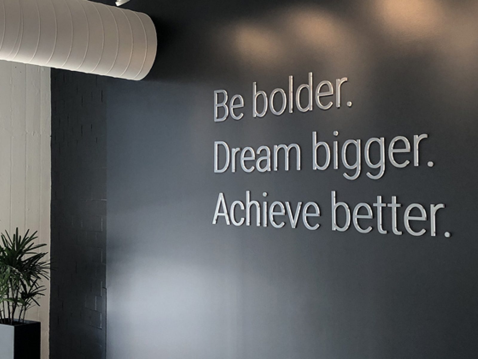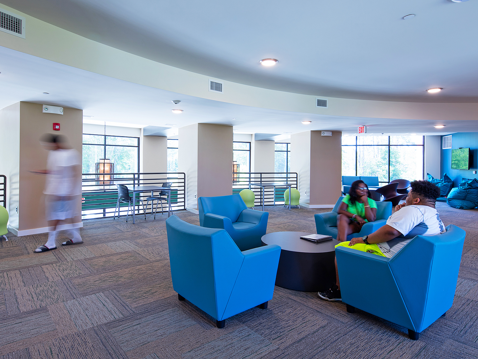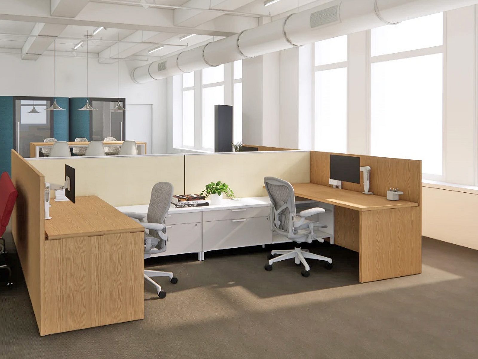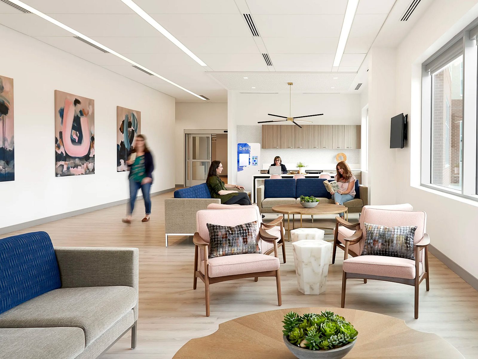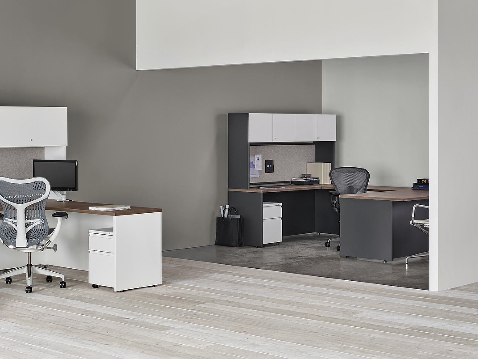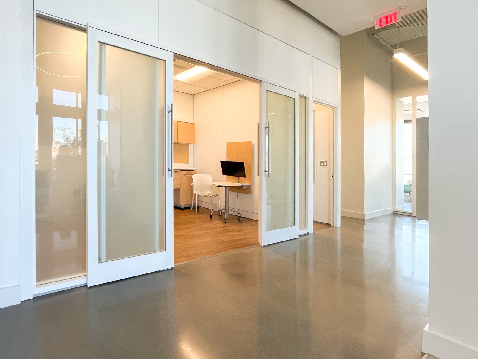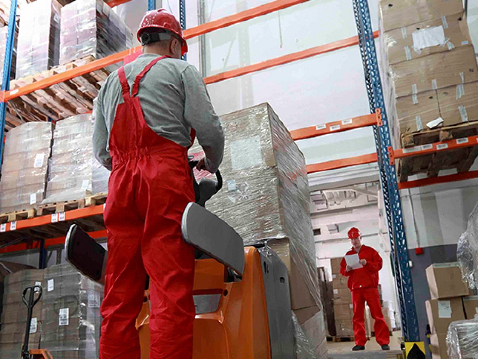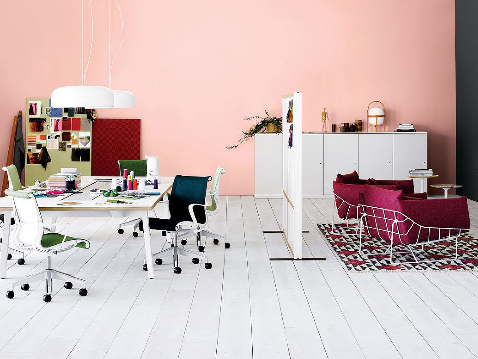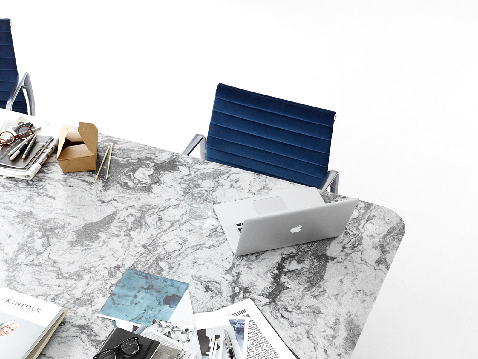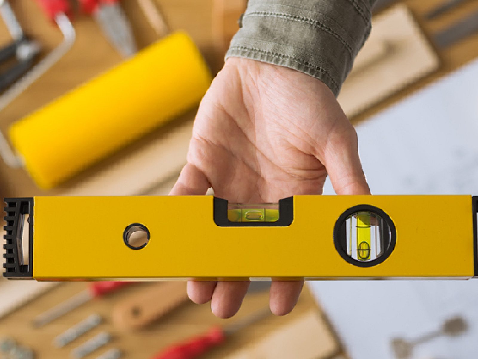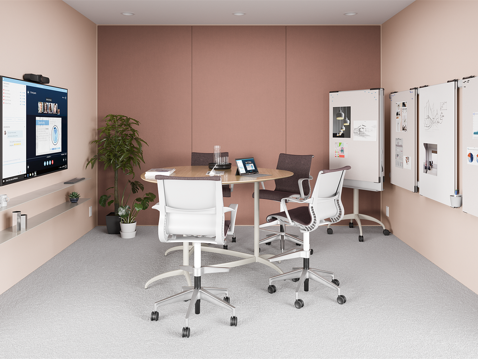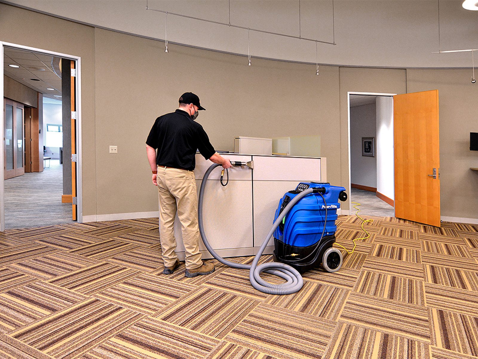Kinetic Vision Headquarters
Design vision executed to precise aesthetics and function

When it comes to the headquarters for an engineering firm like Kinetic Vision, precision and design excellence are key. In this case, so was the importance of sound privacy for protecting proprietary engineering projects, and transferring light as far into the interior of the building as possible.
This sleek, modern space features full solution pre-fabricated walls by Maars. Perimeter offices and conference spaces have solid demising walls with integrated dry erase panels and metal powder coated wall tiles that are color coordinated by floor. Light switch, thermostat, and power outlet boxes were pre installed in each wall at the factory. Walls have additional internal soundproofing materials to enable sound privacy between spaces. Sleek butt-glazed glass fronts with frameless glass swing doors allow light to permeate through the offices into the central hubs in the building. Glass fronts attach to bulkheads going to the deck to ensure sound privacy as well.
Offices and cubical areas are furnished with a combination of new and repurposed furniture designed by APG's Furniture Team. The APG Project Management team oversaw the furniture and walls installations.

