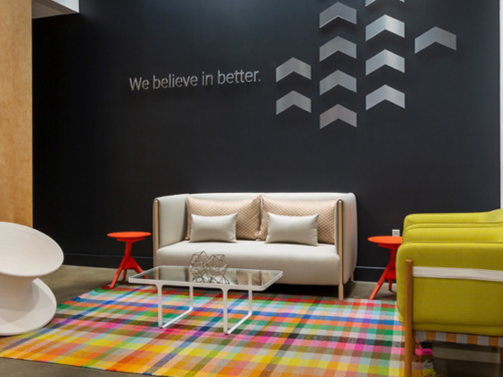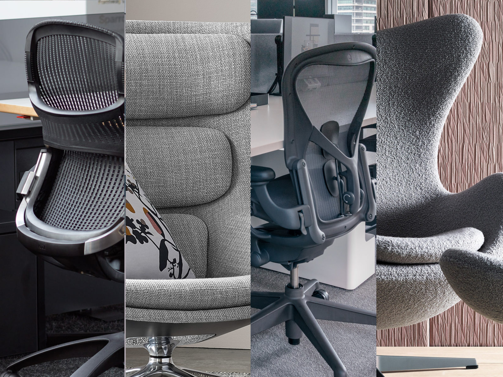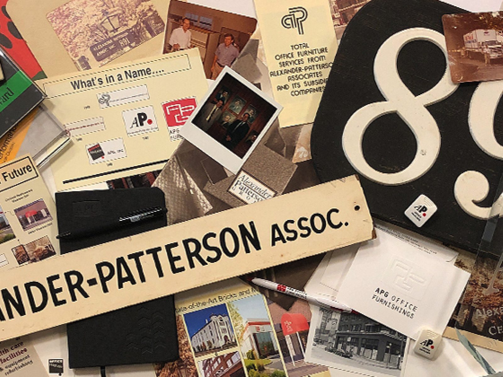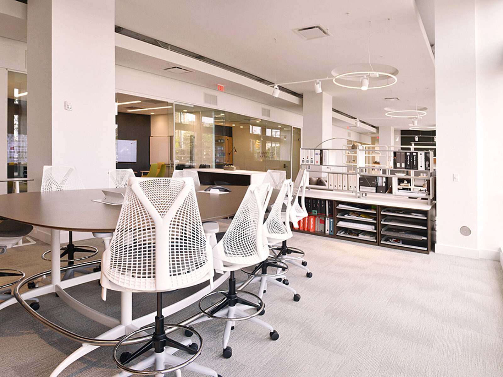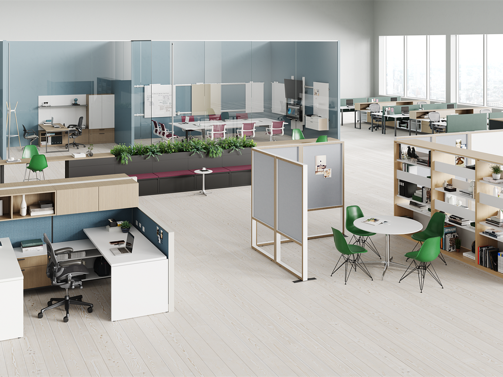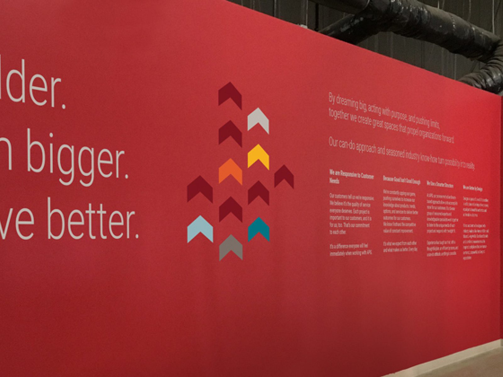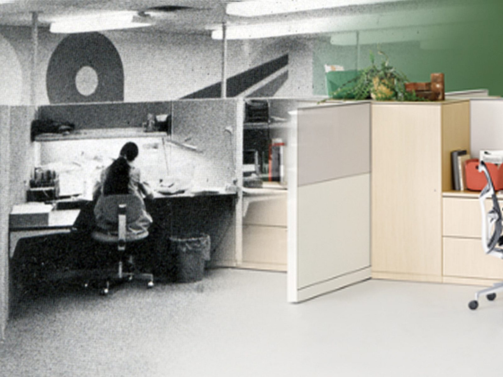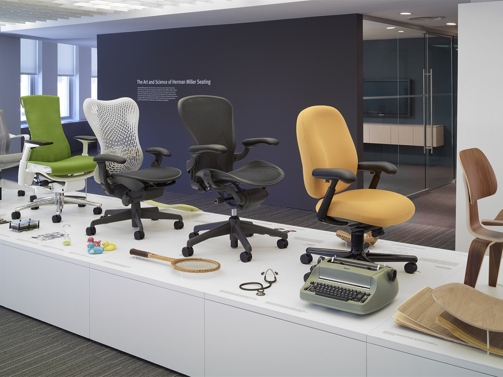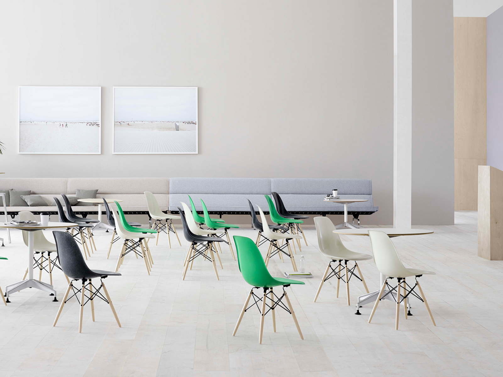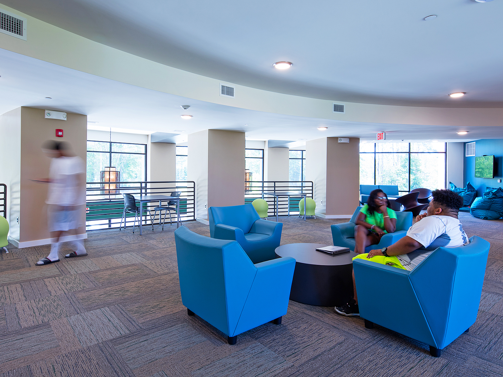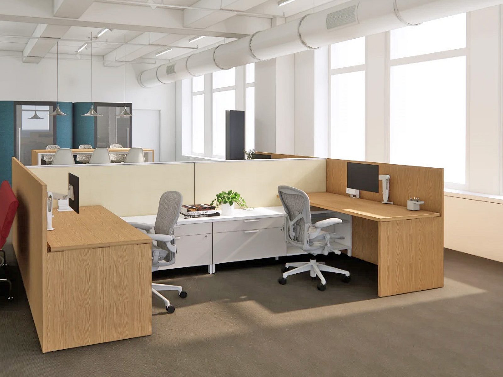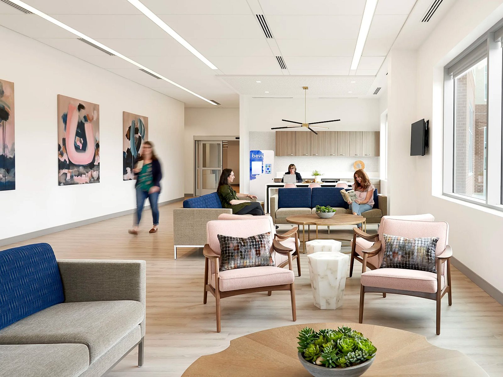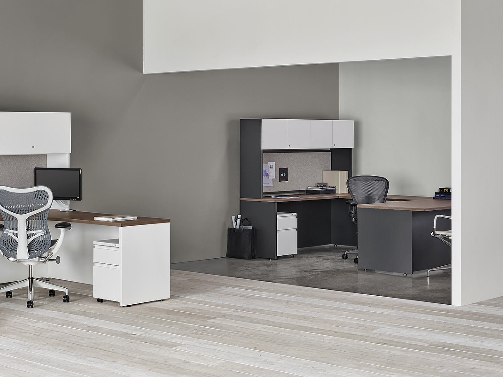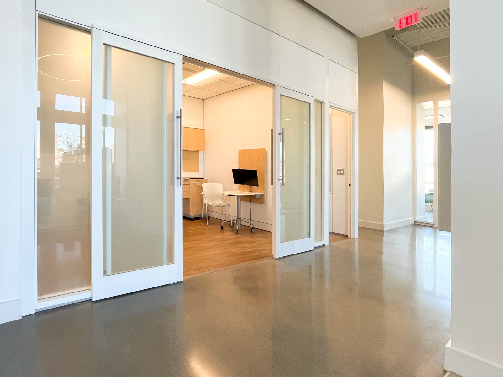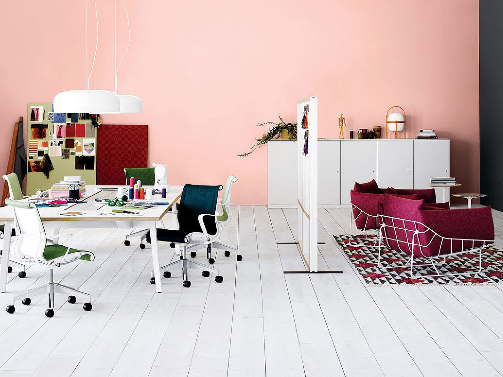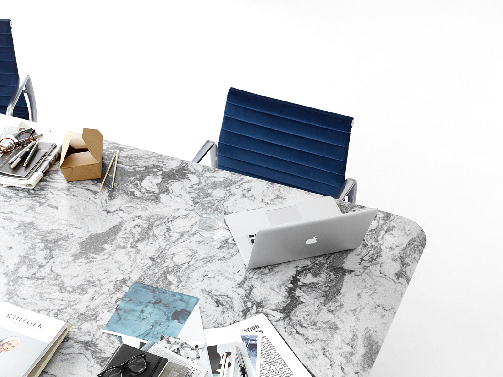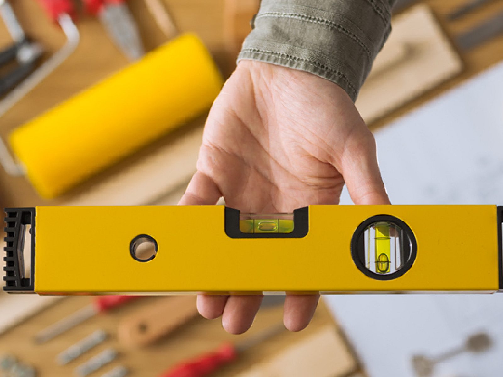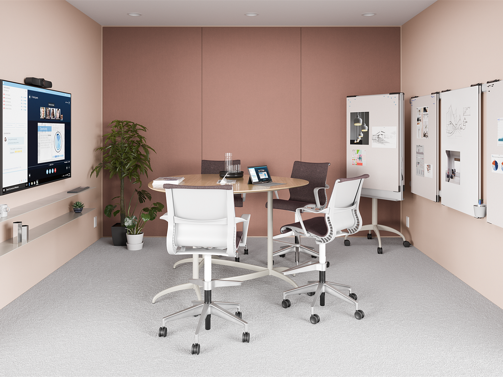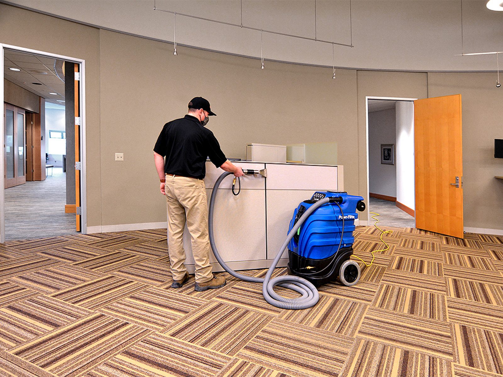Dayton Arcade
Breathing new life into a nearly-forgotten gem

At the height of popularity, the Arcade Market House in Dayton, Ohio, was the place to find unusual produce alongside retail boutiques which were THE place to see and be seen. By the early 1990’s, the facility was shuttered and left uninhabited until nearly facing demolition. Enter a handful of visionaries that recognized the potential in this architectural gem and saved it from destruction…
Those visionaries turned to the experts at APG to help outfit the multi-building complex with spaces focused on moving the community forward. Working hand-in-hand with the developers and the team at Moda4 Design + Architecture, APG designers worked out furniture solutions for a myriad of spaces including small rentable offices, co-working and meeting rooms, a café, classrooms, plus collaborative and lounge areas.
Staying within a reasonable budget is a perennial concern, and the Arcade was no exception. APG designed a flexible set of standards that will serve the Hub and UD well into the future, while providing the best value. Maars Living Walls helped expedite the final construction phases of this complex project and preserve the integrity of the original building.
Not to be overlooked was the installation process. Creativity and collaboration were essential as APG teams worked alongside and around other trades on-site. Minimal parking for large trucks and equipment, minimal elevator space, and tight deadlines highlighted the need for attention to detail and clear communication between all teams.
APG is beyond proud to be part of this amazing project that is nurturing the resurrection of an important piece of Dayton history.

