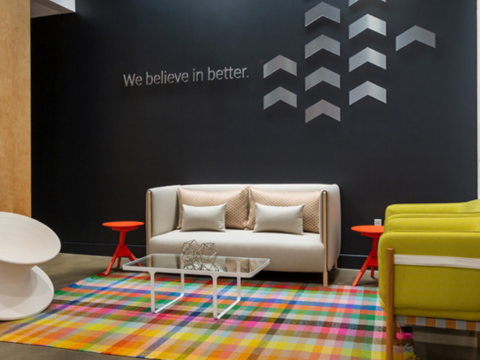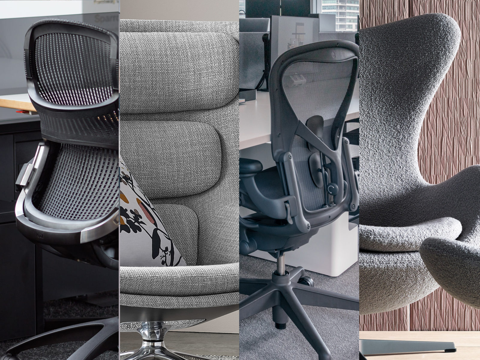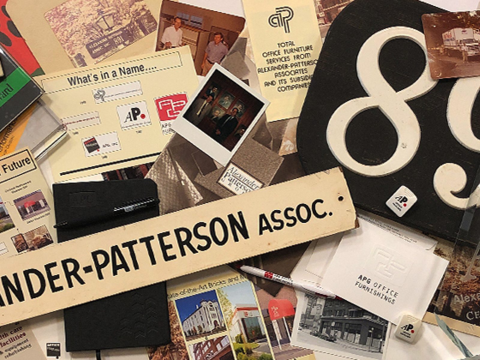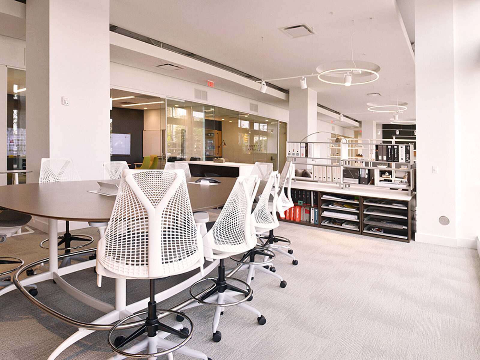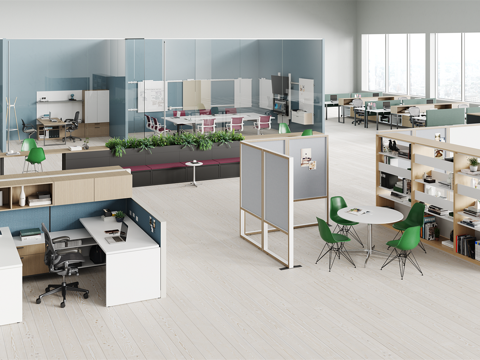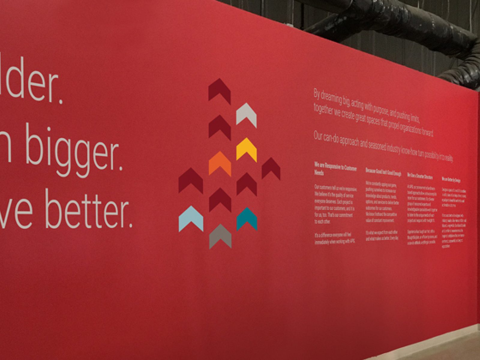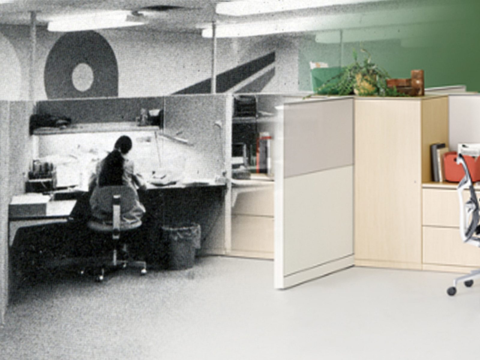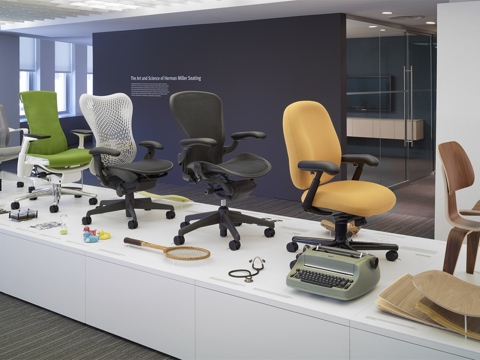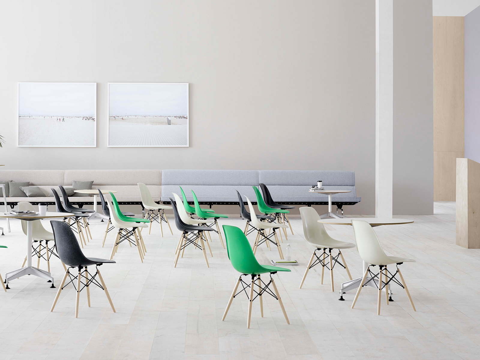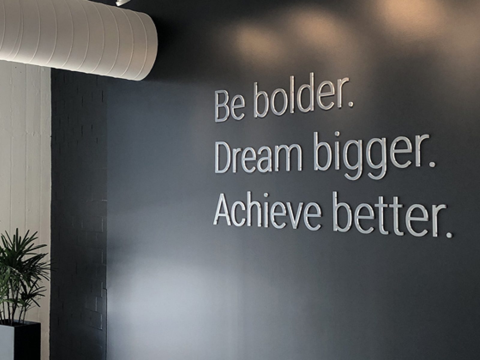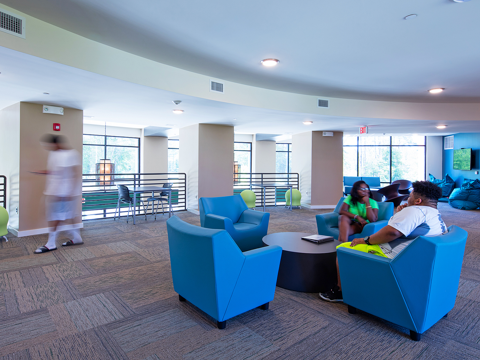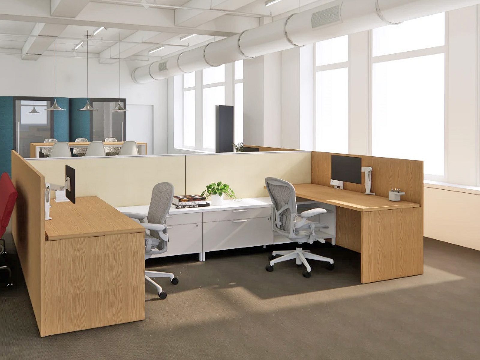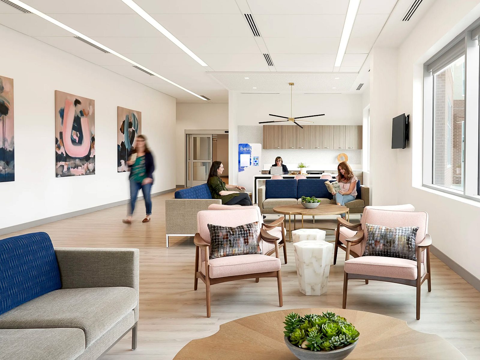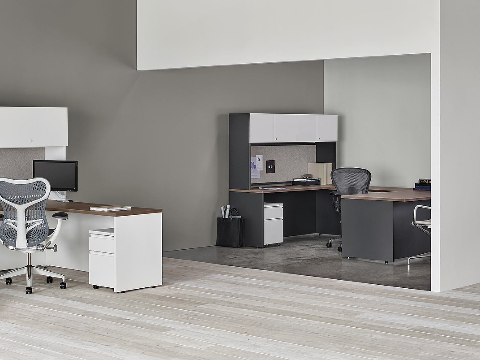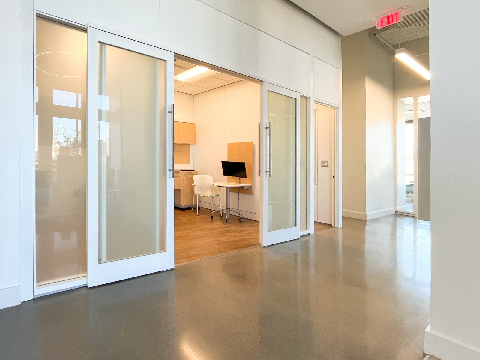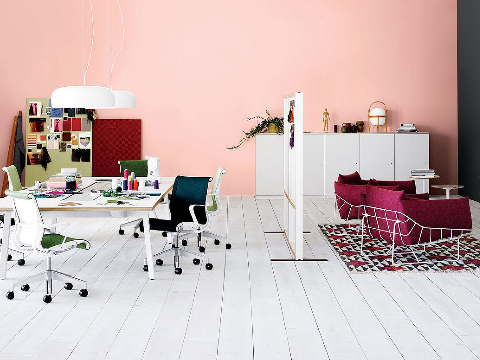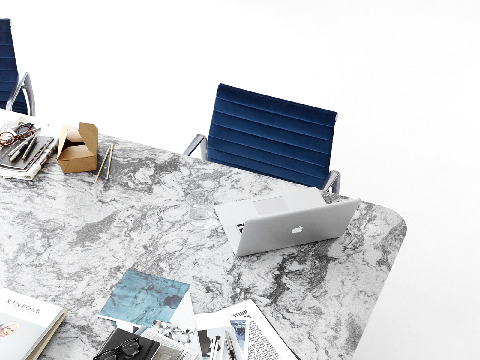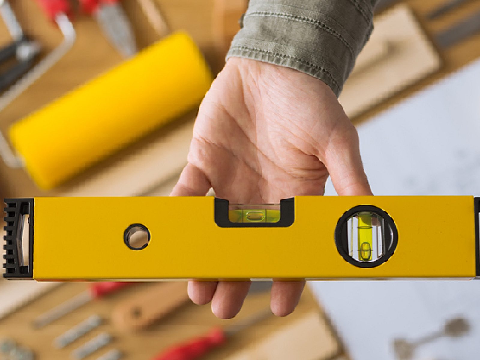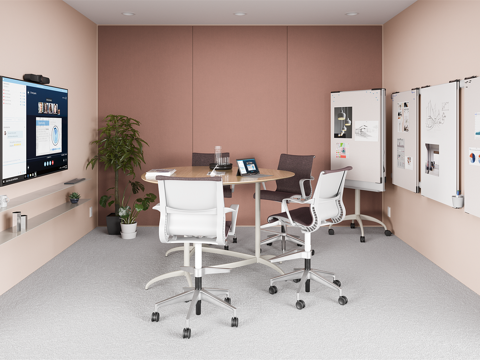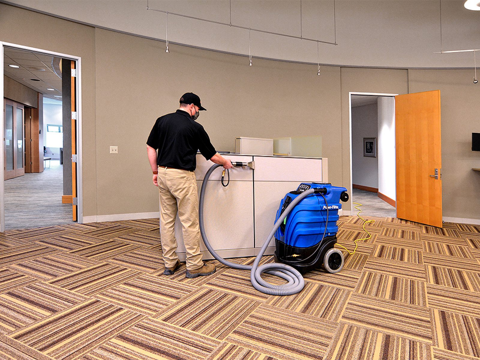- Services
- Space Planning and Design

Space Planning and Design
A great space supports the way people work today.
The right environment can boost employee engagement, reduce health issues, decrease downtime, and help your people do more of what they do best.
Our space planning and design services start with in-depth research into your requirements for interior space. The APG design team will meet with you to assess your unique needs and offer recommendations for all facets of your space planning project. With innovative design solutions and exceptional products from which to choose, your designer is equipped with all the tools necessary to create a beautiful space where you can work smarter.
After understanding your needs, we prepare a detailed design proposal that includes furniture selection, accessories, and finish samples. Then we produce block diagrams of each floor and create preliminary space plans, typicals, and a product budget. Workspace layouts and installation drawings are developed to scale using AutoCAD, so that we can make an exact product count.
Your detailed plan includes:
- Project scope
- Budgeting
- Timeline
Designers provide visualization tools to help in the selection process:
- Renderings
- Finish samples

